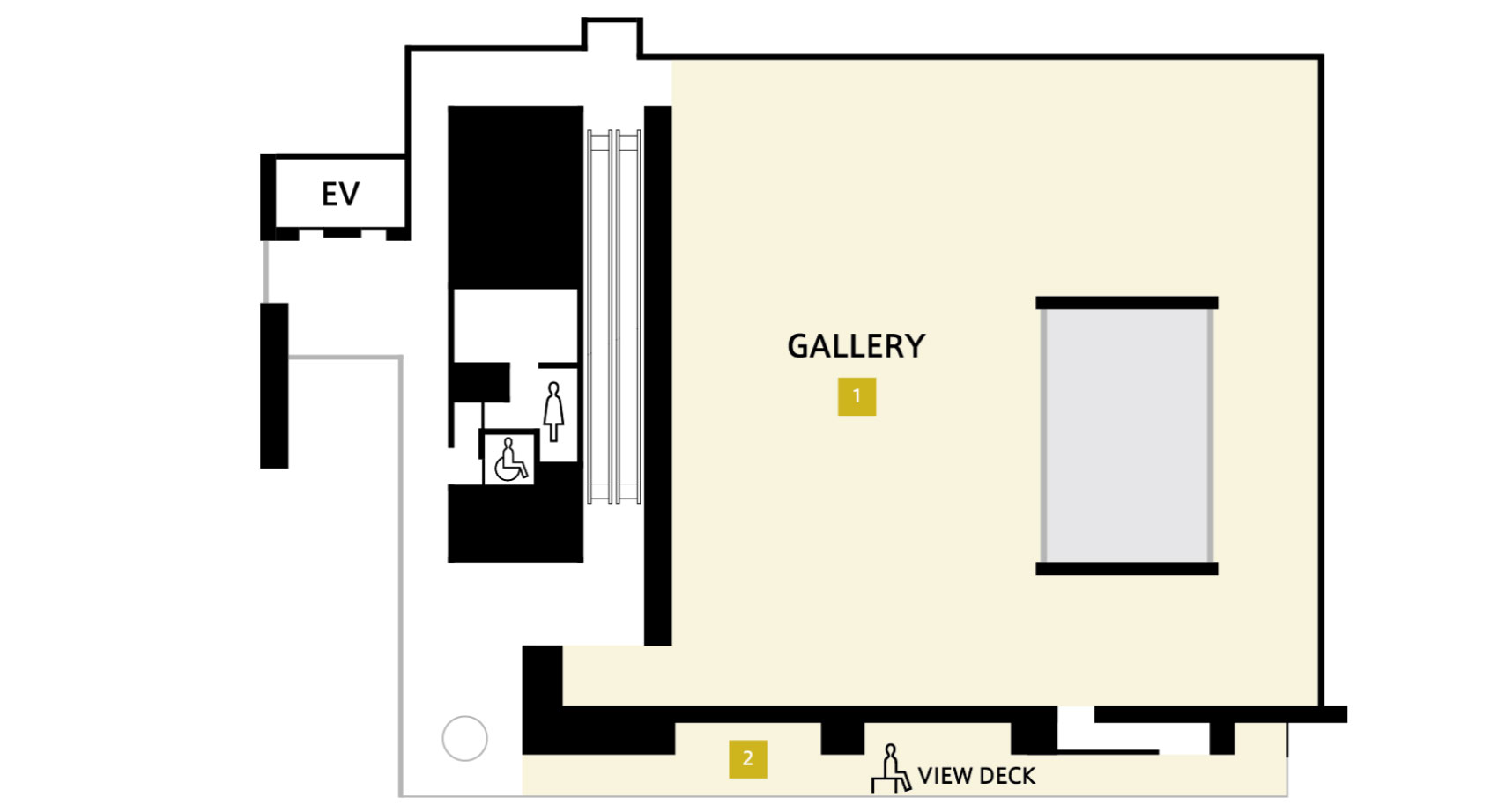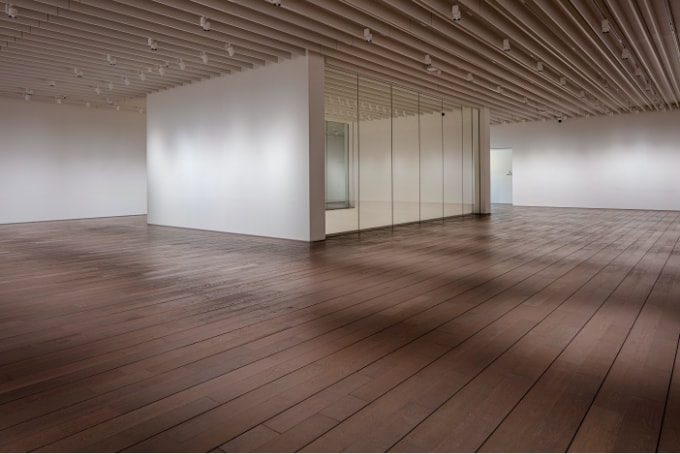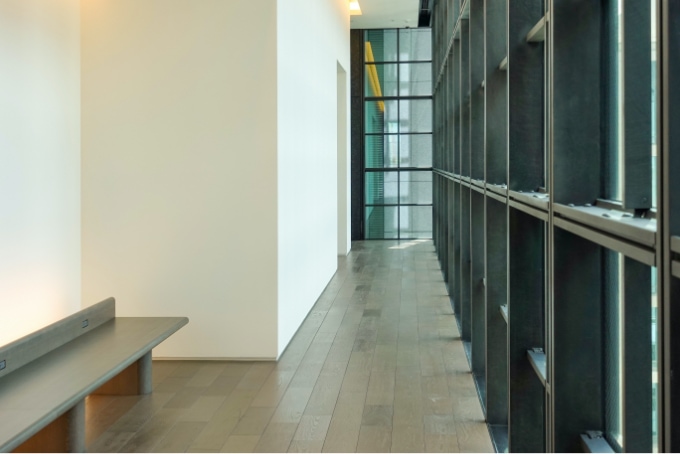- HOME
- User guide
- Floor guide
Floor guide

-
 1
15F Gallery
Like the sixth floor, this space allows flexible layout. An open atrium space allows visitors to look down on the forth floor gallery. On the window side of the lobby, the open space extends to the third floor. -
 2
2View Deck
The exhibition rooms connect to lounge areas with a view. Visitors can take a break between galleries to rest in a sunroom-like ambience.